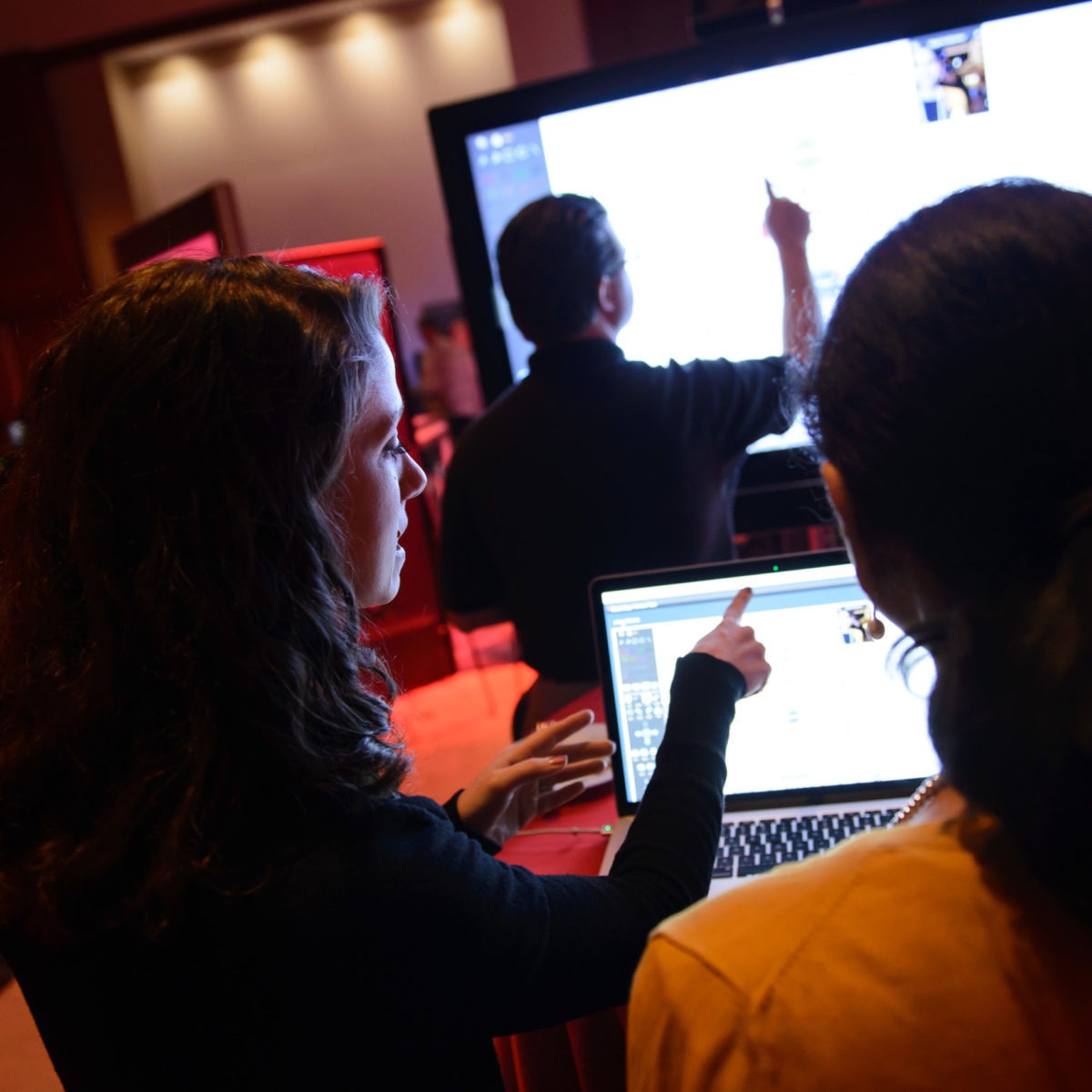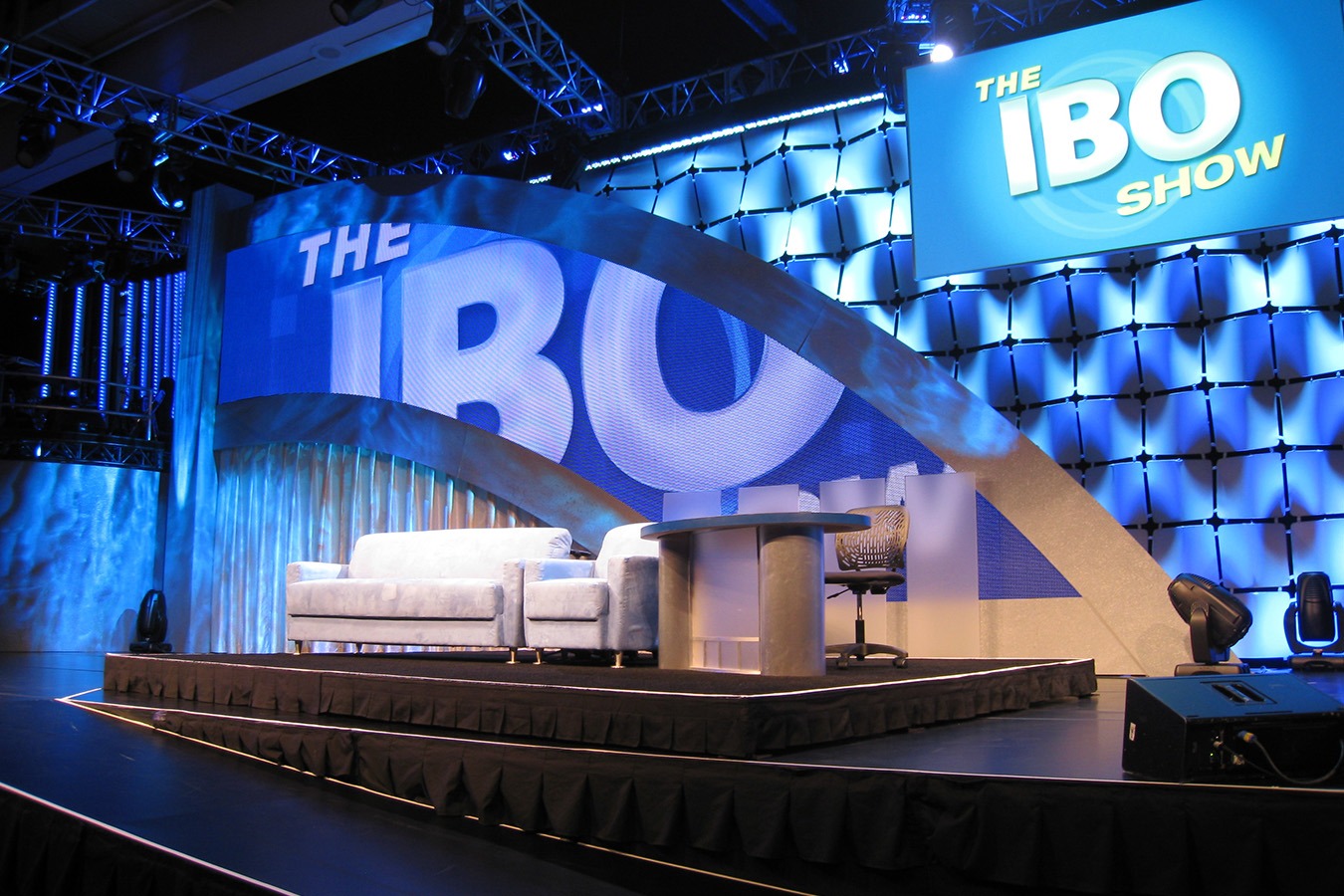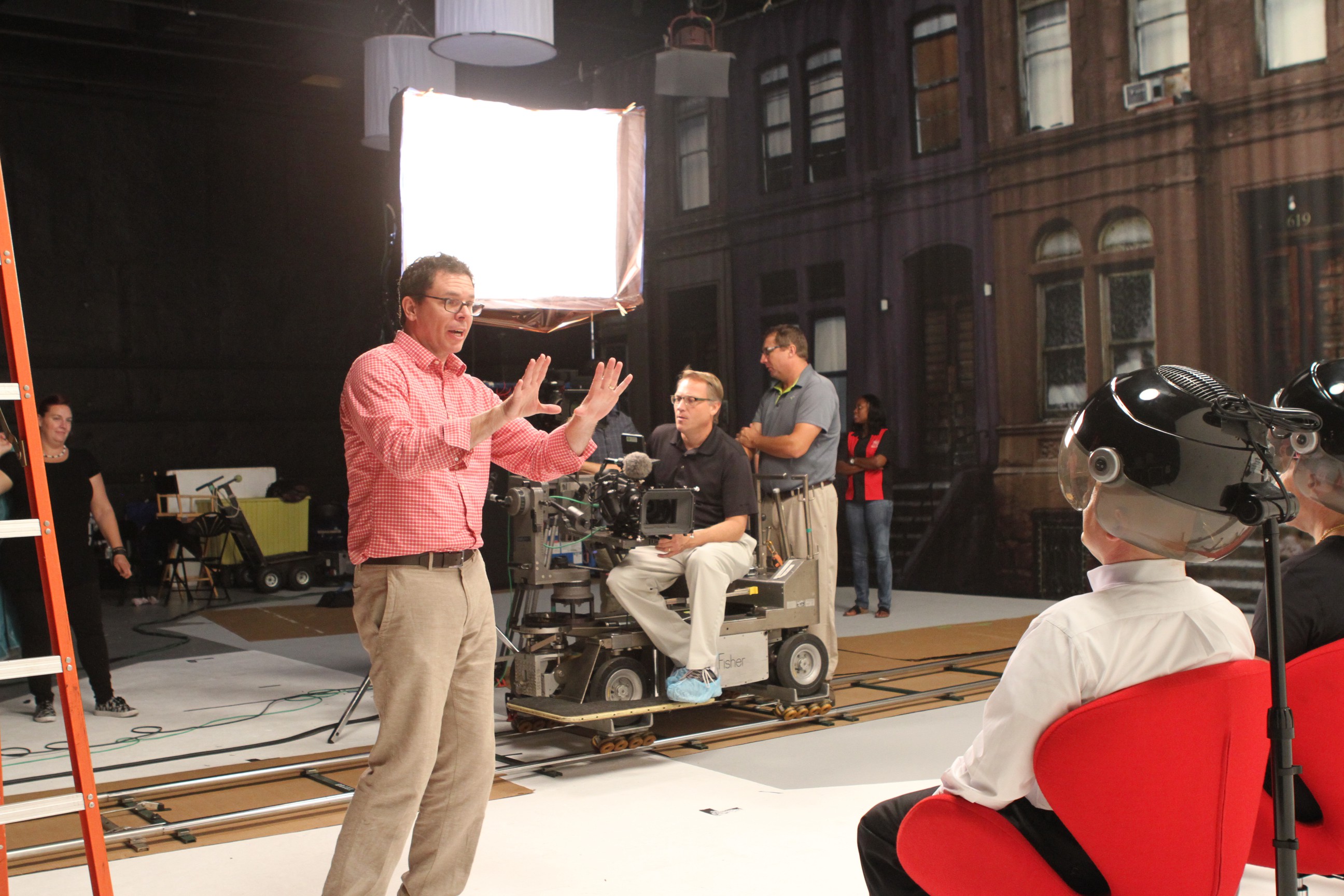

We enjoy answering questions about what we do. In our business, there is a lot to know.
We don’t claim to know it all, but one thing we do know is that sharing our knowledge helps us and our clients work smarter. Throughout our history, TEK Productions has been involved in educating industry professionals on the technical side of live-event and media production.
TEK Tips is a resource for the event community. This resource is mostly limited to terms and guidelines for use in the media production and live-event environment.
Education & Resources for the Production Community
Glossary
Room Setup
The placement of meeting elements within a space.
How a room is configured can impact the quality and effectiveness of the meeting or event. CAD diagrams ensure the desired technical equipment, staging elements, and seating configurations will fit in the meeting room or show venue.
Common seating configurations include:
- Theater
- Schoolroom or classroom – 6′ x 18″ (with 2 chairs) or 8′ x 18″ (with 3 chairs)
- Rounds – 72″, 66″ or 60″
- Crescent rounds
- Chevron (“V” shape)
Additional factors that affect the room setup include:
- Space required for A/V and staging
- Room dimensions
- Audience size
- Event schedule
When rear projection is used, there is a guideline for determining how much space the audiovisual and staging will require in the venue. Capacity charts indicate the maximum number of attendees the room can hold in various seating configurations. Subtract 1/3rd of the capacity number to account for the space needed for audiovisual and staging. For example, a venue with max capacity of 600ppl will hold an estimated 400ppl with AV and staging.

